STRATFORD, ONT. — The (CFBA) recently handed out the 2024 CFBA Building Awards and Members Choice Awards to those who went above and beyond in farm building construction.
The awards dinner was held at Arden Park Best Western Hotel in Stratford, Ont.
Thirteen were presented across 10 building categories. Submissions were assessed by a panel of judges on a set of scoring criteria and awarded gold, silver or bronze.
The top three buildings were chosen in t.
Winners were determined through a ranked ballot voted on by CFBA members at the association’s conference.
The top-ranking members choice project received the Glen White Project of the Year Award. This year, an 11-stall mare barn won the top prize. A timber wedding venue and a livestock barn each won a Members Choice Award.
Here are some of the award highlights.
Commercial GOLD Award:��, designed by HFH Inc. & Brouwer Architecture and engineered by
HIGHLIGHTS:��
- Timber wedding venue
- Authentic eastern white pine timber structure with hammer style bents
- Structural insulated panels on walls and roof
- Epoxy coated, heated concrete floors
- Stained shiplap pine ceilings and black metal roofing
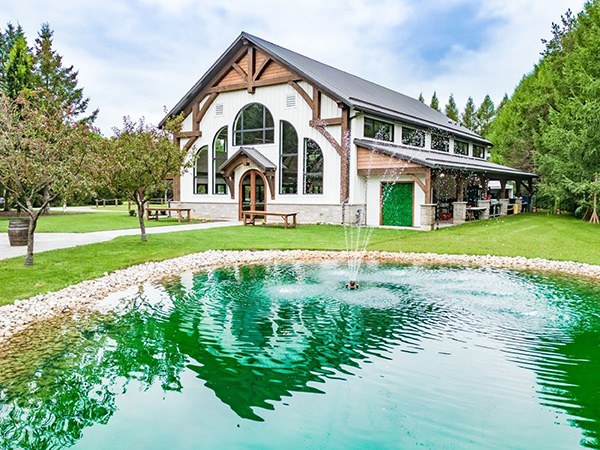
Hobby and Recreational II GOLD Award: HFH Inc., designed by HFH Inc. and engineered by
HIGHLIGHTS:��
- Timber hobby barn
- Engineered timber frame structure, constructed using new solid pine timbers and mortise and tenon connections, complete with oak dowels
- Heavy timber floor joists with 1.5” thick T&G ash hardwood flooring throughout the upper barn and mezzanine
- Weathered hemlock shiplap siding and metal roofing
- Heated concrete floor and workshop space in lower barn
Horse II GOLD Award: HFH Inc., designed by HFH Inc. & Brouwer Architecture and engineered by DesignLogix Engineering
HIGHLIGHTS:��
- 11 stall mare barn
- A unique custom Y-shaped, two-storey barn
- 14,635 square feet of complete floor areas
- Large two-storey timber porch with waterproof upper deck, glass railings, composite decking, timber stairs and stamped concrete patio entrance
- Main floor includes the two stall wings each with a clean-out bay, the centre core with entry, office, overnight room, bathroom, feedroom, mechanical, mudroom, laundry, wash bay, a weeks of hay storage, and the rear wing includes two large fully enclosed run-in for mare and foals and a large shop in the centre
- Second floor includes staff offices, lounge, kitchen, laundry and bathroom, with future opportunity for staff quarters, and hay storage at the rear.
- Custom designed, hidden ventilation system, in-floor heat in all rooms, custom dutch doors, and custom designed clean out bays in each stall wing.
Farm Storage GOLD Award: ., designed by Bender Contracting Inc. and engineered by
HIGHLIGHTS:��
- A pre-eng shop (constructed in 2022/2023) now stands on the site where a two-storey broiler barn and drive shed once stood
- A cistern below the floor collects rainwater from the roof, used for farm-related washing and spraying; ensuring eco-friendly water usage and a steady water supply for farm operations
- Interior finishes in main shop area feature steel siding at the bottom of the walls, coupled pine panelling at the top
- Semi-transparent overhead doors allow natural light to illuminate the space and minimize the need for artificial lighting.
Other Livestock GOLD Award:��, designed and engineered by
HIGHLIGHTS:��
- Semex phase 3, barn one and two
- Barn 1:��145-feet-by-347-feet, including attached covered manure storage and additional feed transfer building
- 88 pens configured in four quadrants
- Link to main building allows for constant protection from the elements during animal travel
- Barn 2:��120-feet-by-300-feet with separate covered manure storage and shavings shed
- 96 pens configured in four quadrants
- Building slope allows for passive drainage of liquid into manure storage
- Both barns have fully automated ventilation systems.
Horse I GOLD Award: HFH Inc., designed by HFH Inc. and engineered by DesignLogix Engineering
HIGHLIGHTS:��
Four-stall private horse barn
- The all-black exterior with accented stained wood makes the barn stand out
- Each of the four stalls includes a walk-through Dutch door for the horse to have easy access to the full length 750-square-foot covered run-in space for full time shade
- Complete with a large indoor wash stall, feed room, tack room / lounge, bathroom, mechanical room and large hay / shavings storage
- Two timber porches
- Hidden ventilation system built into the attic to keep the barn air fresh in any season / weather.


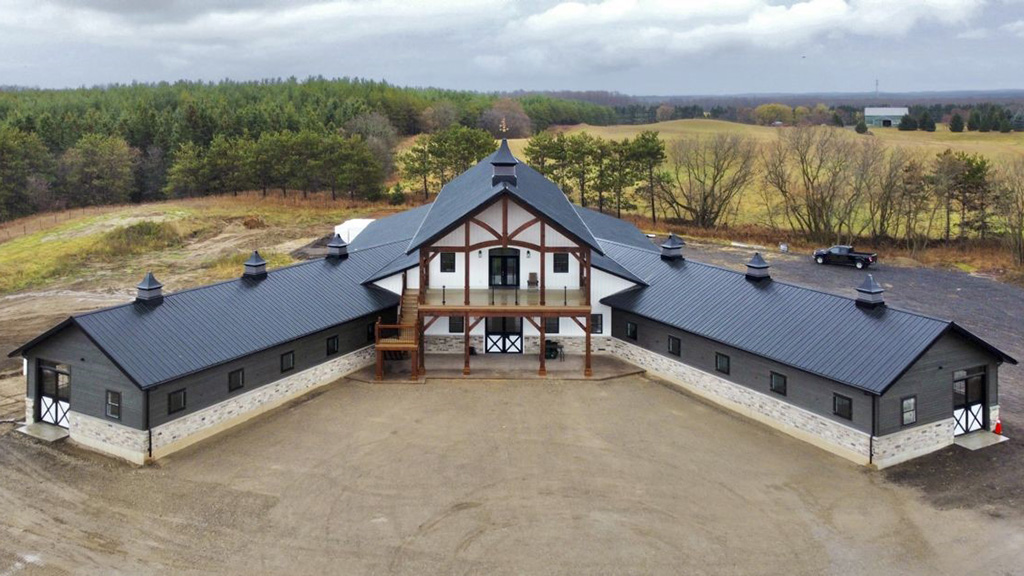
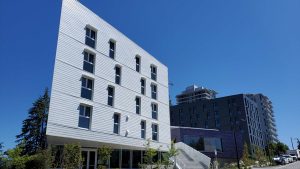
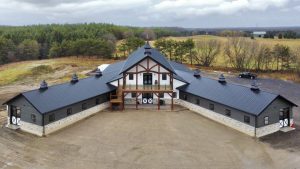
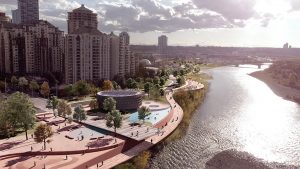
Recent Comments