Some early prep work has started at the site of a new, $560-million student residence complex that is slated to be built in the Lower Mall Precinct of the University of British Columbia (UBC) campus in Vancouver.
The venture represents the largest provincial contribution to any single post-secondary institution capital project in B.C.’s history. There will be five buildings ranging in height from eight to 22 storeys tall.
The structures, being built on the site of St. John’s College, will provide more than 1,500 student housing beds and target net-zero emissions by 2035. One of the structures will be a mass timber hybrid building.
“We are at the detailed schematic design stage,” says Andrew Parr, associate vice-president, student housing and community services at the university. “Some non-invasive site preparation is occurring as well.”
There are 175 existing student residents presently living at St. John’s College. The building will remain operational until April 2026 when the students are re-located into other existing student housing to make way for the new build.
Construction is expected to start in summer 2026 with phased completion and occupancy starting in fall 2028.
The mass timber building will be eight storeys tall. Another will be a tower that is at least 18 storeys tall but could rise to 22 storeys as a result of new land use plan limits. The others will be mid-rise buildings between eight and 14 storeys tall.
The project will include the relocation of a heritage fire hall. The university is working with the design team to figure out how the hall can best be incorporated into the massing and design of the development.
“The old fire hall is a unique and interesting aspect of this project and will be a dynamic feature of the end of the product,” explains Parr.
The residences will be self-contained, suite-style units, primarily consisting of independent studios, four-bedroom shared units and a mix of two-to-three-bedroom units, which may support students with families or multiple single students. There will also be about 400 additional units without kitchens.
The structure will have more than 700,000 square feet of space. There will be a 400-seat dining hall, an event space, fitness and games rooms, music practice rooms, laundry facilities, study rooms, administrative offices, and an area for bicycle storage. Landscaping around the buildings will support outdoor activities.
Ryder Architecture is lead architect on the project. 3XN Architects, which designed the Rotman Commerce building at the University of Toronto, is partnering with Ryder.
For the complex, the design team will be focused on carbon resilience, biodiversity and hydrology and use materials to create sustainable spaces and enhance the well-being of inhabitants. The team is aiming for LEED Gold certification.
The build will adhere to many of the goals set out in the university’s Climate Action Plan 2030 which includes resilient buildings and landscaping and low-energy and water consumption features, as well as a separate Housing Action Plan that includes increasing on-campus student housing to at least 17,300 beds, up from the current 14,000.
As of August 2024, UBC’s Vancouver campus had more than 21,000 homes, including the 14,000 student housing beds. The vision of the university is to enable the campus population to double by 2050, with half of the residents living in below-market rental rate accommodations.
UBC is the largest university provider of student housing in Canada. The university has invested $700 million to build more than 6,000 new below-market-rate student residence beds over the past 14 years on the two campuses.
Despite the growth, demand continues to outpace supply, says Parr.
“The funding announced from the province, coupled with UBC’s investment, is a critical step forward in advancing UBC’s Campus Vision Plan 2050 and Housing Action Plan, in which we commit to delivering 3,300 new beds on the Vancouver campus and 500 new beds on the Okanagan campus by the mid 2030s.”
The provincial government is contributing $300 million to the new complex and the university is providing the remaining $259.9 million.
UBC president and vice-chancellor Benoit-Antoine Bacon says the university is grateful to the province for the historic investment.
In October, faculty and staff began moving into a new, 136-unit, below-market rental housing development in the Wesbrook Place neighbourhood, known as the Theory building. It is the first of three new rental buildings being built at the southeast corner of the neighbourhood. Once all the buildings are finished, the trio will add a total of 515 new units to UBC’s rental housing supply.


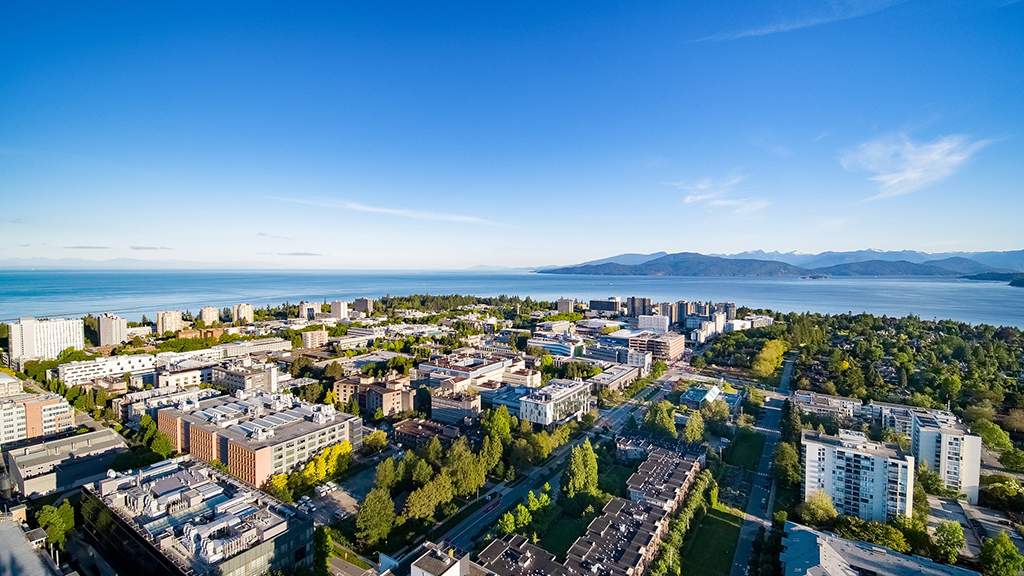

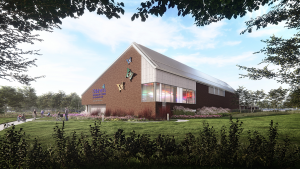
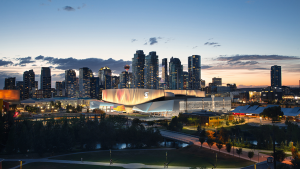


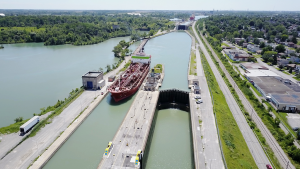

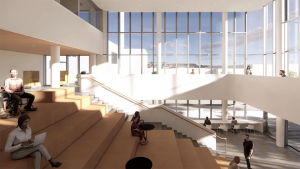
Recent Comments