TORONTO — Toronto’s largest non-profit supportive housing agency, Houselink & Mainstay Community Housing, has retained to create a solution to the growing problem of providing seniors with affordable housing.
As such, a six-storey development is set to rise at 140 Queensway in Etobicoke on a highly constrained site between a two-storey commercial building and an existing house form, states a release.
The project will support seniors aged 55-plus who require accessible, independent living options.
More specifically, the build is intended to house vulnerable adults suffering from mental health and/or addictions problems, many of whom have high accessibility needs.
Construction is set to begin in early 2025 and the project will include a total of 38 units.
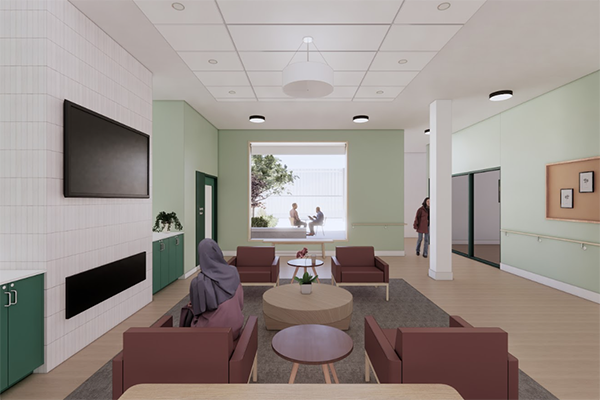
The building’s main entrance is located off The Queensway and the ground floor is dedicated to shared amenity space and service areas. Amenities include a large multi-purpose room and fireside lounge.
There is also a rain garden on the east side of the building, the release reads, which will be accessible from the residence via a secondary side entrance as well as from the accessible parking at the rear through a covered walkway.
The upper levels are dedicated to one-bedroom and studio units.
“The massing is broken into three distinct volumes and windows are staggered rhythmically for visual interest,” the architect reports. “The building is largely clad in a light standing seam metal.
The ground floor differentiates itself, clad in charcoal masonry block with warm wood soffits at the main entrance.”
The building also incorporates a green roof covering over 50 per cent of its surface.


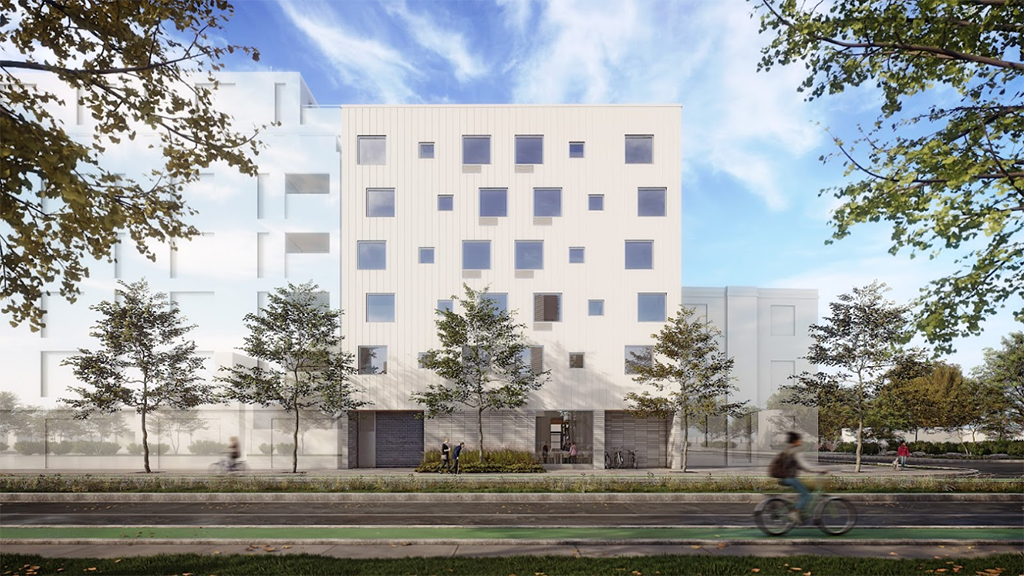

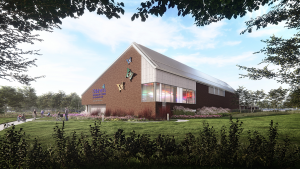
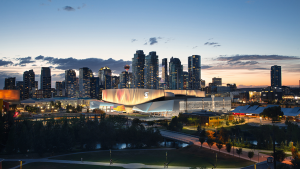


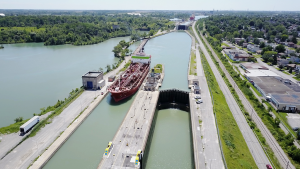
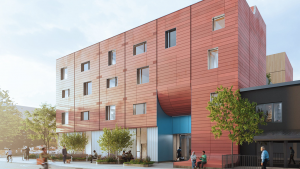
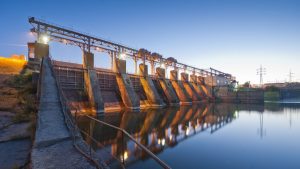
Recent Comments