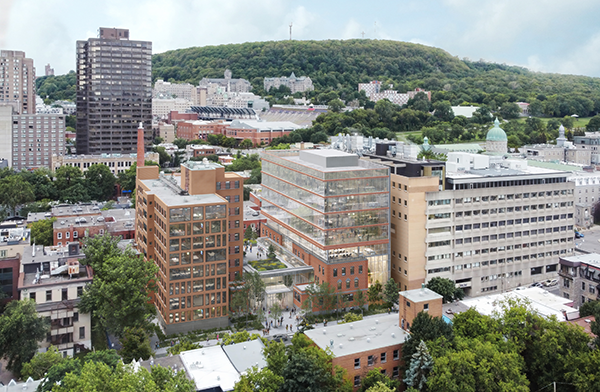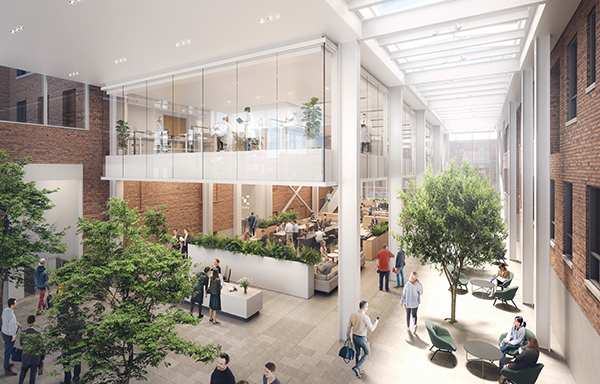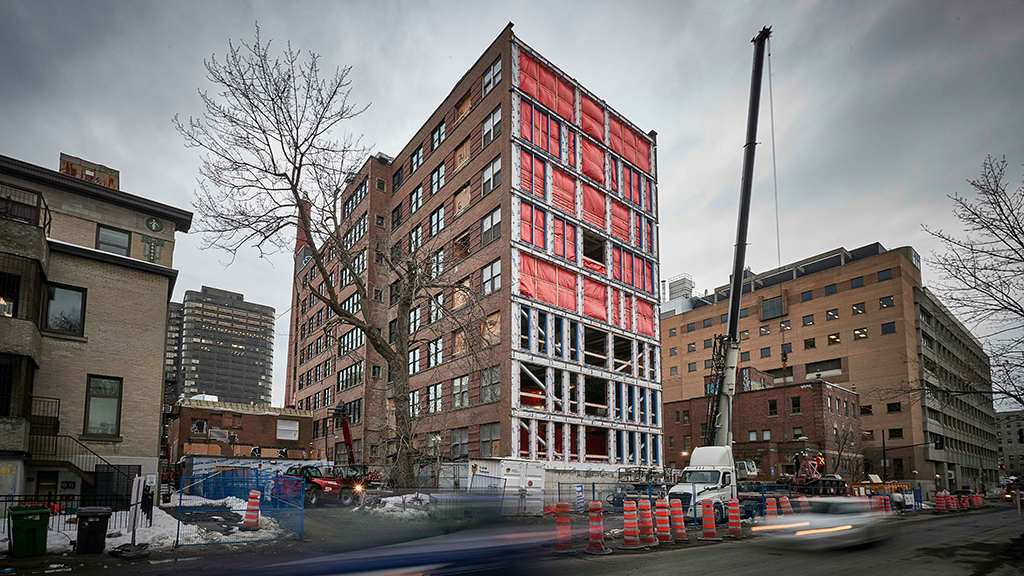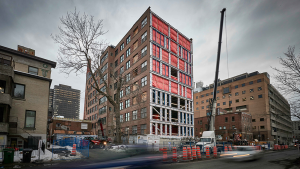MONTREAL — The Montreal Chest Institute Rehabilitation Project has received international recognition taking home the title of at the recent in Singapore.
Coined the project, it was initiated by and designed by .
During the festival it was also honoured with a WAFX Award, an out-of-competition category highlighting “the architects’ innovative approach to tomorrow’s challenges: successfully repurposing an abandoned urban infrastructure, integrating heritage elements, enhancing community resilience, and incorporating sustainable development,” states a release.
Constructed in the 1930s as the Royal Edward Institute, the Montreal Chest Institute (MCI) was a key medical centre in Montreal and Quebec, with a surgical wing that was added in the 1950s. It sits at the foot of Mount Royal.
However, over the years it became neglected and abandoned, the project description reads. It is now being revived as a new life sciences hub specializing in research into respiratory illnesses, continuing the site’s original vocation.

Phase one, which is currently under construction, will host the global headquarters of , a provider of specialized medical laboratory services to the biopharmaceutical industry.
The second phase will bring together researchers and health technology companies in a new nine-storey addition that matches the height of the Clinical Research Institute of Montreal (CRIM), located just to the north, the release adds.
It will feature a glazed atrium and rooftop garden as well as light massing that will expand and frame views of the mountain.

“As an architect, it’s particularly important to receive recognition from such respected peers, especially in a competition as prestigious as the WAF, and despite the complexity of constraints that had to be resolved for this project. This distinction is rare in our field and reflects the rigorous work of my team to achieve such a high level of design quality,” said Azad Chichmanian, architect and partner with NEUF architect(e)s, in a statement.
“We were humbled by the jury’s praise and the congratulations we received after each presentation. We are proud to bring home these awards, not only for our firm, but also for Montreal and Quebec. It’s further proof that our local talent is being recognized worldwide.”
The WAF is the only festival to bring together architects from every continent to celebrate the best in design, technology and sustainability.
This year’s edition received almost 1,000 entries from 68 countries, resulting in almost 400 finalists.




Recent Comments