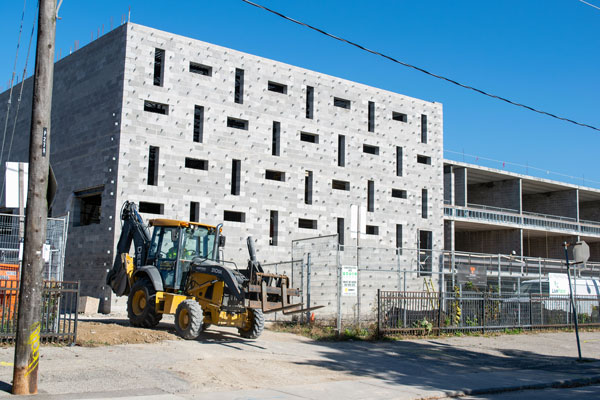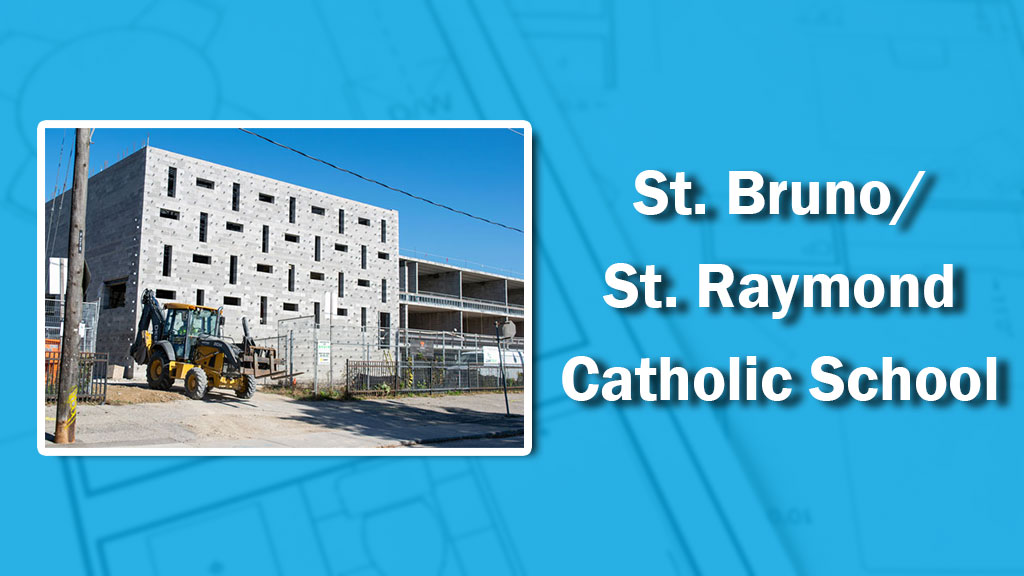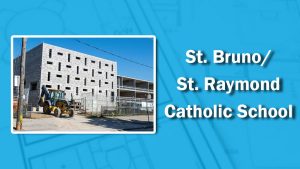Construction is moving along on the new on Barton Avenue in Toronto.
The developer is the Toronto Catholic District School Board and Garritano Bros Ltd. is the general contractor. The three-storey building to replace the existing facility was designed by Kohn Shnier Architects and consultants are: Butler Inspection Group (structural inspection and testing); Tarra Engineering (shoring/vibration monitoring); TriTech Pinnacle Group (building envelope inspection and testing); Entuitive (structural); Crossey Engineering Limited (mechanical/electrical); and JSW + Associate (civil/landscape). Subcontractors include: Max Contractor (earthwork); Strong Foundation Inc. (shoring/timbering); United Structure Fabrication (steel); KIT Steel (rebar); Coreslab Structures (precast); WTAB (forming); CBM (concrete); Brownstone (masonry); Baywood (millwork); Millennium Steel (stairs/railings); Gremar (electrical); Smartech Mechanical (plumbing/HVAC); Donalco (fireproofing); Pro Firestop (firestopping); Fairview Glass (aluminium work); and Alturas (roofing).






Recent Comments