The curtain is set to rise next year on a $45 million revitalization and restoration of the iconic Globe Theatre in the historic and culturally significant Prince Edward Building in downtown Regina.
Demolition work has been completed and construction crews are now rebuilding the inside of the massive, four-storey stone structure at Scarth Street and 11th Avenue.
The building was constructed in 1907 and served as a post office, RCMP headquarters and later as Regina’s city hall.
“We’ve gone through an extensive period of demolition in the building and, as demolition has proceeded, we have uncovered many deficient items,” explains James Youck, principal at P3 Architecture Partnership, the lead architect on the project.
“It’s like a pumpkin. We’ve opened it up and reached inside and basically pulled everything out from inside the building. The mechanical systems have all been pulled out and replaced, the electrical systems have all been pulled out and, because the new theatre is a bigger volume than it previously was, the whole theatre has been rethought.”
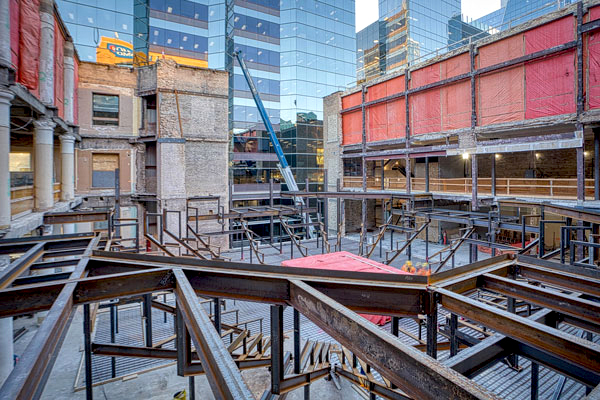
Once revitalization of the 68,000-square-foot building is complete, the vision is to have a world-class performing arts centre. It is designed in the style of the original Globe Theatre in London, England, and is one of only a handful of fixed theatre-in-the-round-style venues in North America.
Work on the project entails mechanical, electrical and structural upgrades, a restoration of the Manitoba Tyndall stone exterior façade, and interior upgrades with bigger aisles, a new catwalk and a trap door beneath the main stage.
The theatre will have 428 seats with clear views of the stage. Construction on the project started three years ago and is slated to be completed by late 2024.
The original price tag was about $29 million but it increased over the years to $45 million, largely due to soaring construction costs and unanticipated work that was uncovered during the demolition process. Three levels of government committed $26.5 million to the project. The Globe Theatre Society is raising the remainder.
Once demolition work on the project began, builders found the building was in worse shape than anticipated and structural deficiencies had to be mitigated before the rebuild could begin, says Youck.
“There were areas of unsupported masonry, there were walls not being held up by anything, and columns floating in space. It’s like pulling a loose thread on your sweater. You keep pulling on it and the more you pull on it, the more it unravels. That’s kind of the case here. The structural deficiencies became extreme.
“We ended up spending literally millions of dollars more on the building structure than had ever been anticipated.”
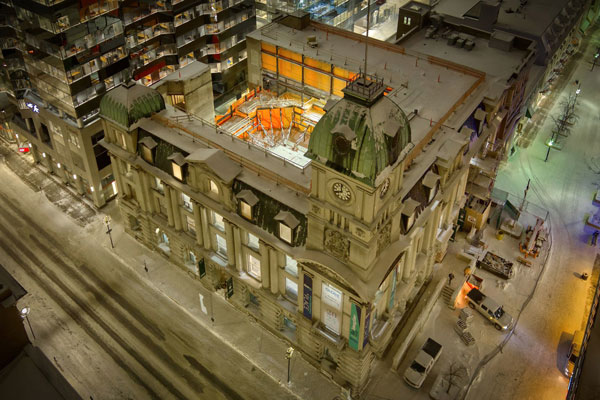
When the Globe Theatre first moved into the building in the 1980s, and the round theatre was installed, renovations were undertaken but the structure lacked amenities expected in a contemporary theatre. The venue was not bowl-shaped and from some seats it was awkward to see the stage. To get to their seats, many patrons had to use the main theatrical entrances and walk across the stage.
“It was very awkward. It was inadequate and also didn’t have much in the way of administrative space or storage space,” says Youck. “It was pretty squeezed.”
For the venue to be successful, it really needed to move into the 21st century in terms of space, he adds.
“The experience is now one of a complete in-the-round-bowl seating environment – much more appropriate. It’s a bigger stage so that results in a bigger performance area and, in addition to that, about two-thirds of the stage floor is removable to a room down below so you can have things appear through the stage, you can put musicians below the stage, you can do all kinds of things.”
Once the work is completed, mechanical systems in the building will be significantly more sophisticated and able to be dialed back when areas are not in use. Lighting is LED throughout the structure. Plumbing fixtures are being installed that conserve water and the roof will be more insulated.
The walls will remain largely as they are, though, as it is an older building and architects want them to breathe.
“It was designed to breathe,” notes Youck. “What will happen, if you’re not careful, is that you’ll end up with a building envelope to such an extent that moisture gets trapped and then it becomes mouldy.”
Another big job will be repointing and restoring the stone exterior façade of the building.
“You have to chip out all of the loose grout, the loose mortar,” says Youck. “Any broken stones that are identified, we scan them, and we create a replacement stone for them. Where stones can be patched, they’re patched. Basically, the masons go meticulously through the façade of the building stone by stone and mortar line by mortar line and repair and replace mortar and stones as needed.”
Ledcor is the construction manager on the project. JCK engineering is doing the structural work, MacPherson Engineering is doing mechanical and RAL Engineering is doing the electrical work.
The Globe Theatre is operating at different locations in Regina while the project is underway.


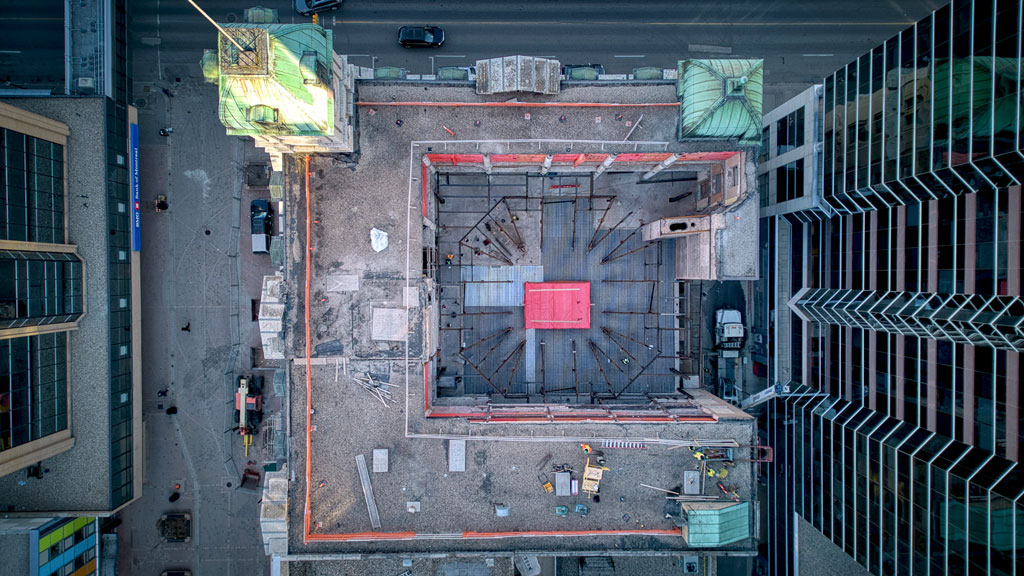




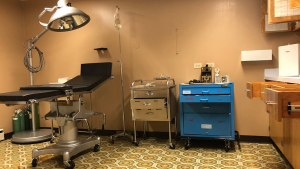
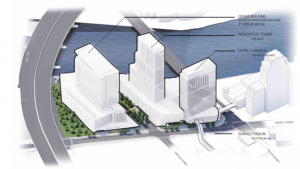

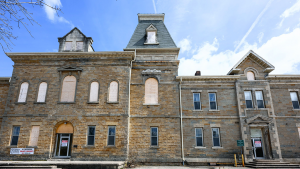
Recent Comments
comments for this post are closed